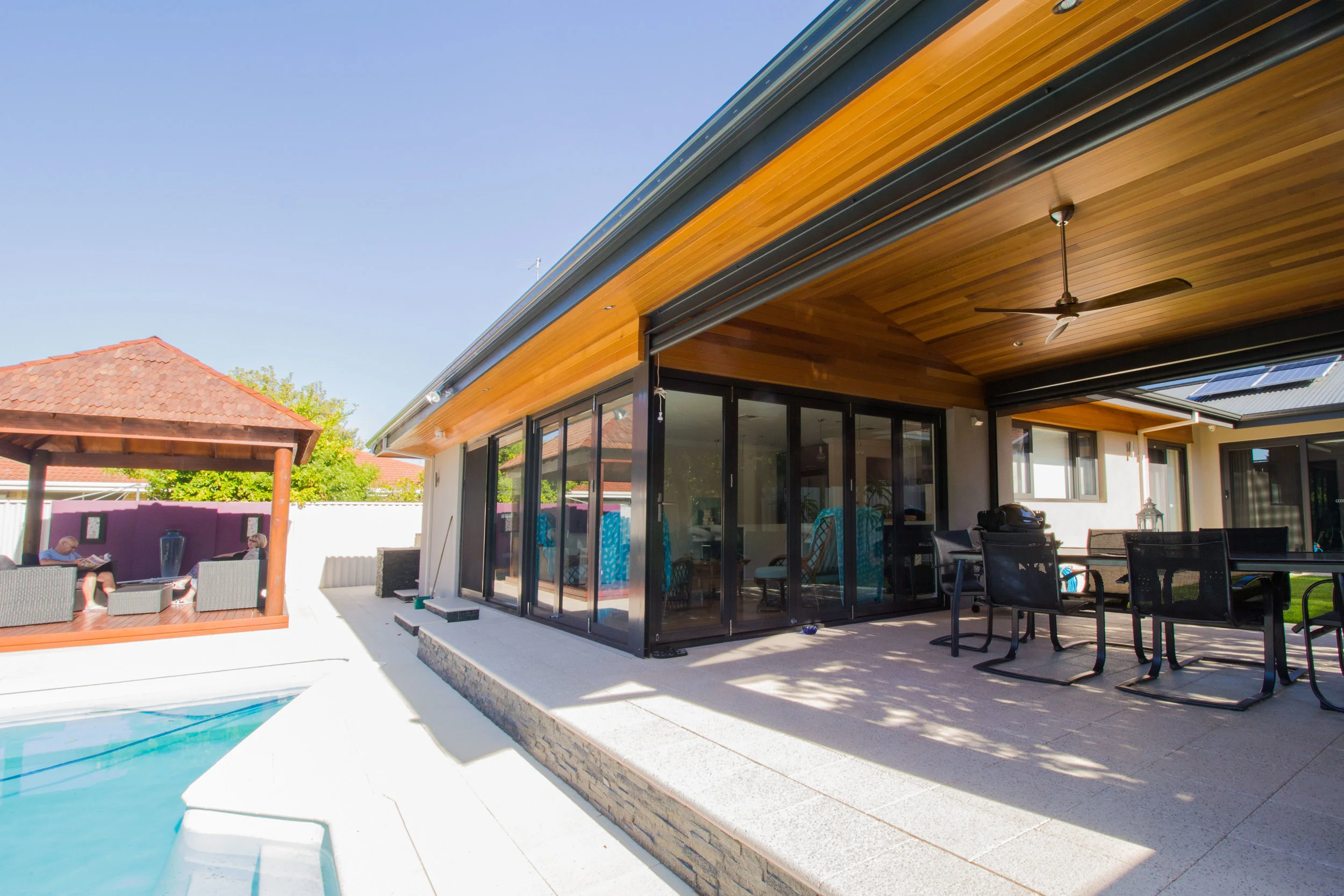View our portfolio of work
140 Old Dairy Court, Oakford
The client wanted to extend to a private retreat/bedroom/ensuite constructed in rammed earth. Expand Constructions, via its Design and Construct team, were able to deliver a beautiful rammed earth addition with lots of light and ventilation whilst seamlessly integrating the build with the existing home. The build was able to capture the natural aspect of the site’s rural aspect. Even though design constraints meant the addition was constructed to the southern end of the existing home, it was cleverly designed to capture northern light and Winter sun.
The renovation was completed on schedule and under budget, much to the owners’ delight. The clients were highly grateful and complimentary of Expand’s commitment to detail, the building process, our expert advice, and our communication with them.
23 Manning Street, East Fremantle
A major renovation and extension to the original home. The job entailed removing the whole rear of the home – creating a large new bathroom, bedroom and office space to the existing home in the process. Then with the uninterrupted views of the Indian Ocean in mind, building a massive steel frame structure 9 metres high, or virtually 3 storeys high, to create an incredible upstairs kitchen, living and balcony area with easy maintenance materials and high structural performance.
The results are breathtaking views, highly efficient and comfortable living conditions, durable construction materials in consideration of the coastal environment and a contrasting building design that encompasses the new and the old.
The build was completed in 6 months and on budget - remarkable considering the location and size of the built structure.
By the end of the job, I would consider our clients Justin, Cat and Amily great friends - the way all our jobs finish!
64 George Street, East Fremantle
The renovation of 64 George Street in East Fremantle was to return a divided building - one section was an operating Real Estate Agency whilst the remaining section the home of Julie and Miles. The building itself was over a hundred years old and had endured a number of renovations and changes since the original build.
The brief was to renovate the entire building, reintegrate the sectioned-off office into a larger family home, remove dividing walls and construct a new fire wall. We also had to create a new kitchen, living and dining area, a new master bedroom and ensuite, a new home office, outdoor living and a storeroom, plus, reclad external walls and makeover the front façade of the building.
There were some challenges to rebuild sections of the building due to deterioration of the floor and roof frames, termite damage and some previous inadequate workmanship. However, our tradies overcame any obstacles and were able to use a fusion of new and old materials to create a real success with new comfortable and functional open living spaces. The home also more than meets new energy standards with an upgrade in wall and ceiling insulation, underfloor heating, solar panels (with a view to eventual battery storage and energy efficient living), North facing windows and cross flow ventilation.
All within budget and on time!
16 Crewe Street, Bicton
A major renovation to this over 20-year-old Limestone home proved challenging as both the whole front of the home and rear were totally rebuilt to encompass all new stonework in sympathy with the existing home and the installation of beautiful newly painted Cedar joinery throughout.
A magnificent front upper floor veranda and balcony was added to the front of the home enhancing the character of the home and providing views down to the Swan River.
The rear of the home was completely renovated to include a new kitchen, dining, lounge and living area. Also, a new bedroom, ensuite and laundry area. Absolutely stunning new finishes including marble, natural timber floors, Cedar West joinery and all new paint finishes throughout.
Another stunning feature constructed was the rear veranda (built entirely of natural stone with 4 beautiful stone arches along the rear), beautiful tiled floors, swimming pool, a bar and new vine-covered outdoor area with a natural stone built fireplace has created an atmosphere something akin to an old European setting. We are absolutely proud of our craftsmanship in the construction of this area – the owners Kenn and Peta constantly remind us of just how much they enjoy this special part of their home.
Construction was on budget and completed within 6 months. Furthermore, Kenn and Peta actually lived in the home whilst we demolished and rebuilt around them. Unbelievable. They never complained although the home vacuum cleaner got a good workout!
Collick Street, Hilton
Siddons Way, Booragoon
This was a major renovation and extension including; a massive 70 square metre tradesman's garage, a cedar lined alfresco area, a new master bedroom with ensuite, a new lounge room with detailed raked ceilings, and commercial grade bi-fold doors which opened the kitchen and living area into an outdoor living space.
Milne Street, Bicton
A major renovation and extension to this character home including; a full re-roof (including roof structure), removal of internal walls to create open plan living, front and rear verandas, a new double carport and exposed aggregate driveway.
Waddell Road, Bicton
Major renovations and extension to character cottage including; new living area, dining area, new kitchen with custom made island bench, new alfresco area with stainless steel screwed Jarrah deck, new ensuite, new kitchen area and fully renovated bathroom.
Ventura Court, Willetton
Major renovations and extension including; a new garage, new living, dining and kitchen areas, a new ensuite off the master bedroom and new high quality aluminium windows and doors throughout entire house.
Paull View, Bedfordale
This beautiful home was a new build and designed for a rural setting, taking in views of the valley in front. It was designed by Sandtracks Design in O’Connor.

























































































































































